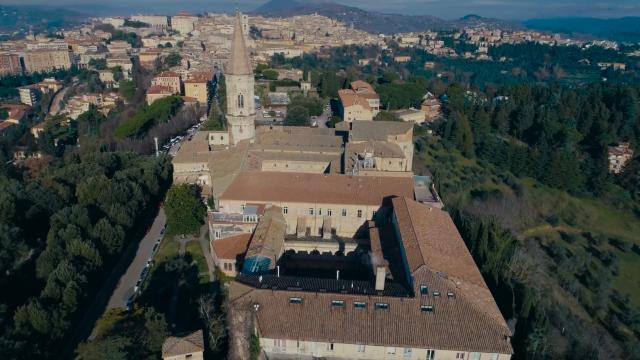Bell towers and cloisters
San Pietro Museum Complex

In around 1463 restoration work was completed on the original two-hundred year old bell tower which had been damaged during the uprising after the killing of Biordo Michelotti. The second row of double-arched windows were rebuilt by the Florentines Puccio di Paolo and Giovanni di Betto according to plans drawn up by Bernardo Rossellino.
During the 16th century major structural work was carried out to transform both the cathedral and the abbey. The Chiostro del Capitolo (cloister - the second encountered on entry), was completed in around 1530 to plans by Francesco di Guido da Settignano and features an elegant double row of semi-circular brick and sandstone arches and a central well built by Galeotto di Paolo di Assisi ; a third cloister (known as delle Stelle) was completed in 1571 by Galeazzo Alessi. In 1591 major work was undertaken by Abbot Giacomo da San Felice da Salò to modernise interior of the church which involved dismantling the choir box and moving both it and the main altar into the apse.
This work was overseen by the architect Valentino Martelli who also planned the third cloister (which is actually the first you enter) featuring sixteen travertine marble columns and one of granite in each of the four corners. Construction work on the cloister began in 1614 but was only finally completed in 1705 by Lorenzo Petrozzi who also constructed the upper floor.