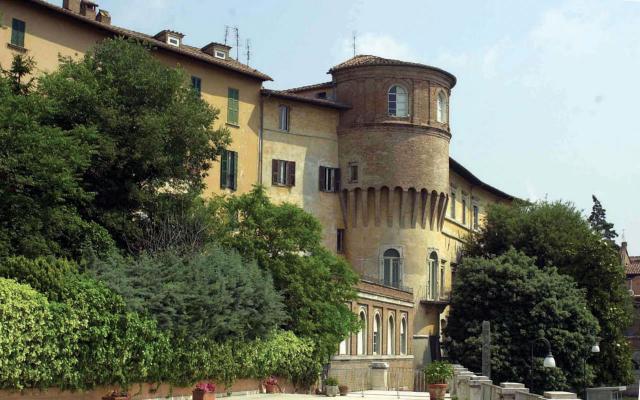Urban and architectural vestiges
Civic Museum at Palazzo della Penna

The Palazzo di Penna’s unique structure is derived from a range of architectural and decorative elements which coexist harmoniously and are clearly visible in the building’s historical stratifications.
The initial architectural layout of the palazzo was built up on the backbone of a wall, which may have been either external or internal, forming part of the underground areas of an ancient Roman amphitheatre used in medieval times as the foundation for new building works.
It was during medieval times that the first rows of terraced houses were built on these vestiges which are still partly visible on the internal corridor and the east wall of the palazzo. In the 16th century these terraced houses, the original street and the remains of the Marzio Amphitheatre were integrated and fused into a single building which first belonged to the Vibi family and later to the Arcipreti della Penna family. It was at that time that the building acquired its present external aspect thanks to the vaulting of the urban street which is still in pedestrian use (and from which the Dottori and Umbrian Futurists Collection and the remains of the Amphitheatre are accessed today), and is part of a fascinating covered way constituting an almost intact fragment of the medieval city.
Another unmistakable feature of the palazzo is the round tower facing onto the Via Marconi, the origins of which can be traced back to a series of 15th and 16th century fortifications on the medieval city walls, which together with the original fortifications was absorbed and adapted into an aristocratic dwelling by heightening and the addition of new window openings. The tower was definitively integrated into the structure during a 18th century enlargement which reconfigured the building as a residential space with strong military connotations.